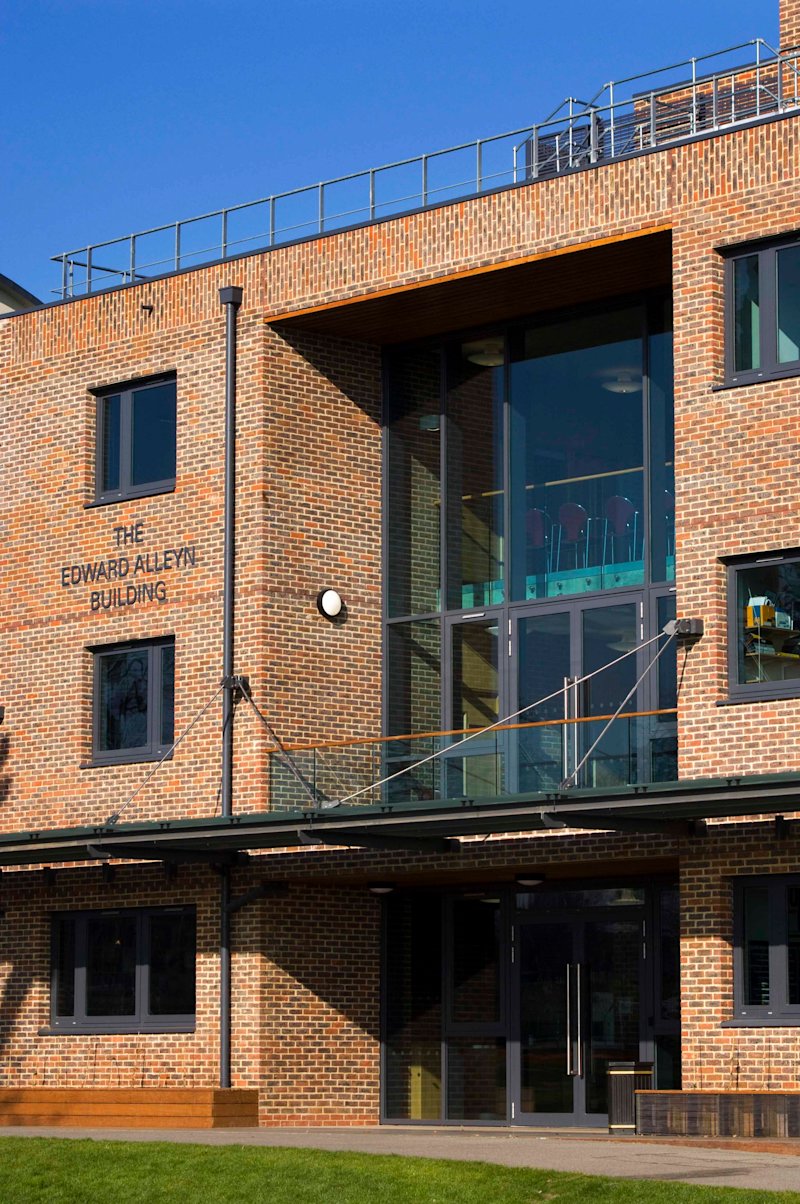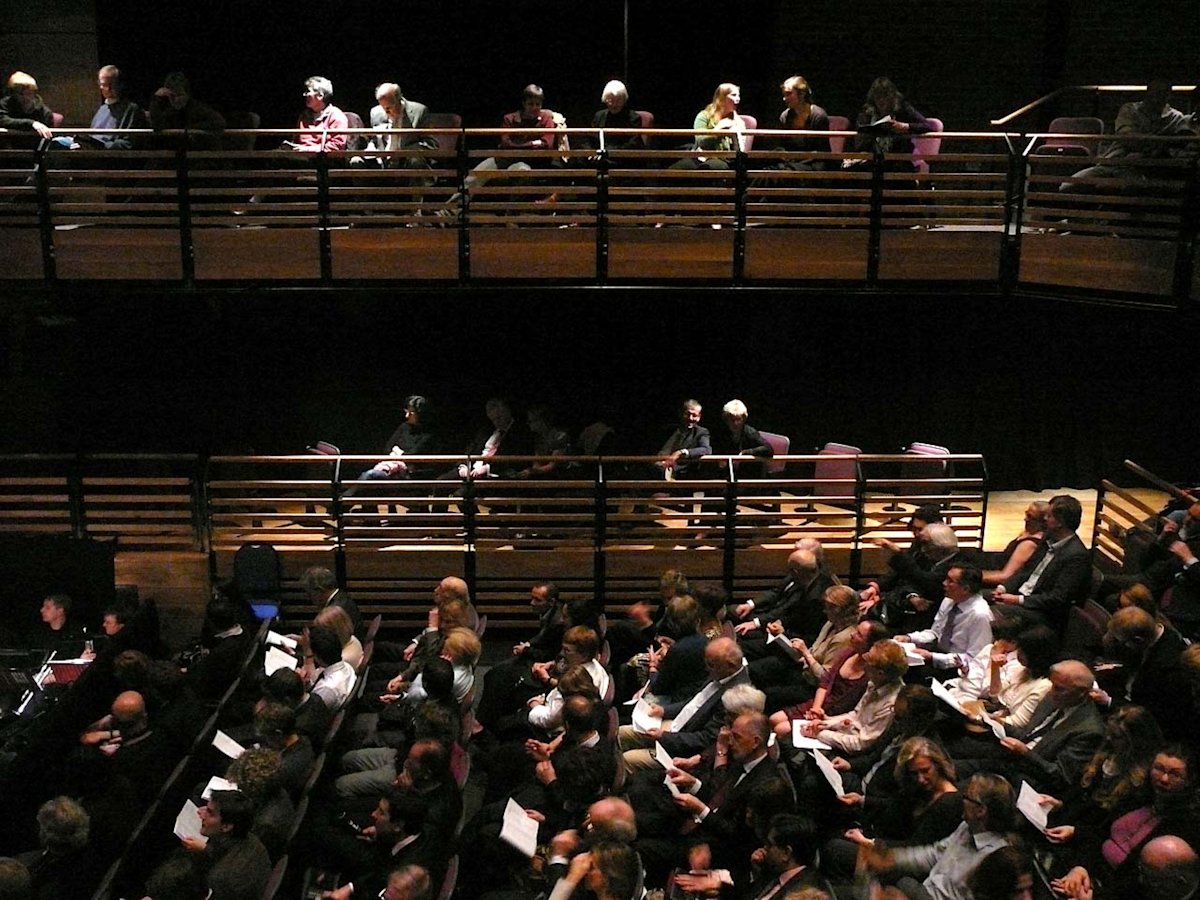Michael Croft Theatre, Alleyn's School
A professional grade venue, with built-in flexibility

Winner of a 2010 RIBA award, the Edward Alleyn Building houses a 350 seat theatre named after Michael Croft, a former Head of English at the Alleyn's School and founder of the National Youth Theatre.
Alleyn’s School required ‘an adaptable theatre with sufficient volume for use as a concert hall’. Theatreplan focused on providing a dynamic relationship between audience and performers and this became the impetus for the flexibility of the venue.
The theatre has excellent acoustic qualities and sightlines to the stage. The courtyard-auditorium has three levels of fixed seating and a central stalls area with a shallow rake, that can be rearranged in different ways to provide a variety of staging options including a proscenium end-stage, a thrust stage or theatre in-the-round. There is dedicated wheelchair space in the auditorium and to enhance the versatility of staging options, a motorized forestage elevator was added, which can be lowered to stalls level to provide extra seating for proscenium performances, or lowered further to create a small orchestra pit.
Acoustic drapes alter the sound to fit the performance and there are state-of-the-art projection facilities. A tensioned-wire grid keeps technicians safe as they walk above the audience to adjust spotlights that project clearly through the grid. Hanging and flying scenery can be moved using traditional rope hemp sets from suspension points above the stage.
The Michael Croft theatre now provides a state-of-the art performance space for the school and also serves as a local venue for professional performances.

Architect
Van Heyningen and Haward
Build Type
New Build
Completion
2009
Value
£8.4 Million
Project Awards
2010
- RIBA Award