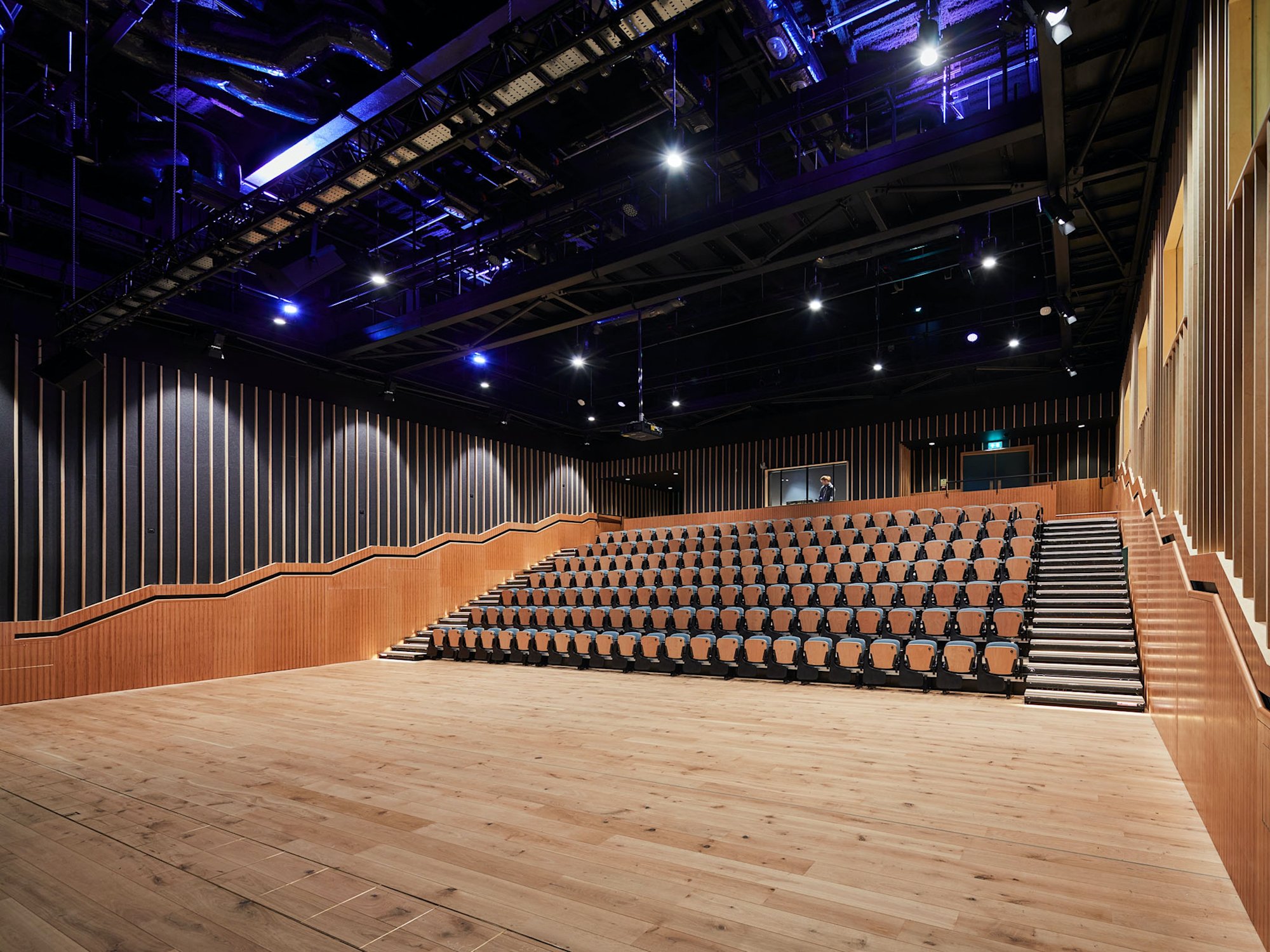Production Theatre, NUA
A new lecture hall with multiple options for use
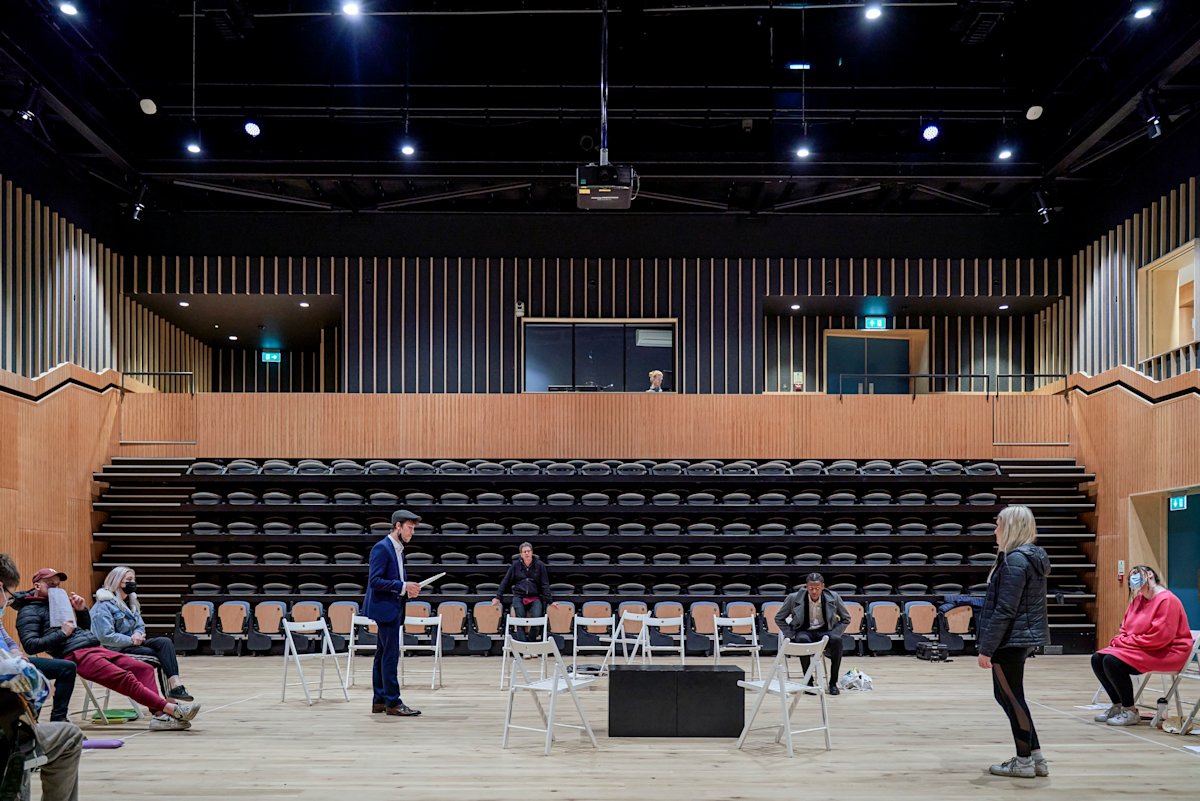
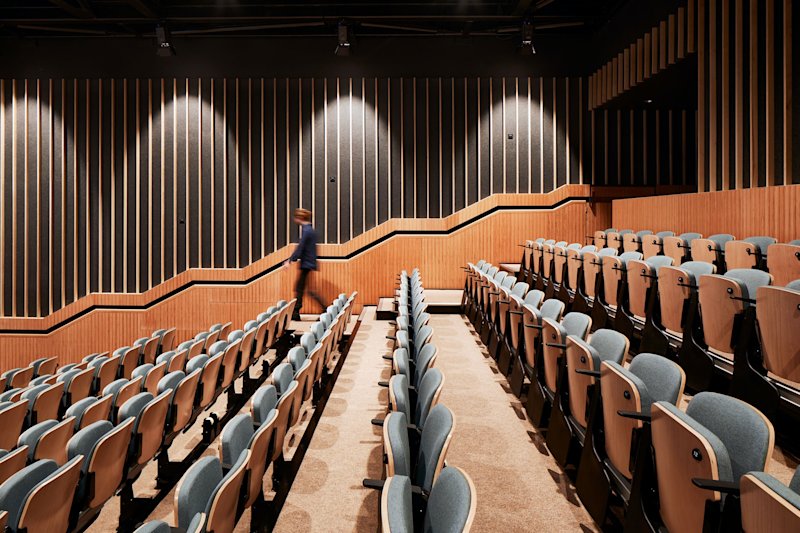
Norwich University of the Arts’ newest building at Duke Street Riverside is a flagship centre for NUA, combining teaching venues and student accommodation. Theatreplan worked with Hudson Architects on the seating and technical systems design of the Production Theatre - a lecture and performance space, situated at ground level of the building.
Primarily designed to function as a lecture theatre, Theatreplan has integrated theatre technology to enable the venue to be used as a multi-functional space as required by the various user groups. During the development of the space, Theatreplan explored how best to accommodate the multiple requirements that needed to be met, whilst working within a tight budget.
The most significant element of flexibility can be seen in the raked seating, which Theatreplan specified as offering the best seating options for the various uses. The retractable unit was designed to be fully extended to accommodate 338 for lectures, with double rows of seats, arranged in alternate numbers to ensure good sightlines.
When there is a need for an end-on stage for performance, this is created by retracting back half of the seats, leaving one row per level, giving a steeper rake with superb sightlines, to accommodate 177 people. Finally, seats can also be fully retracted to open the auditorium space out to flat floor, allowing for rehearsals, filming and events.
Theatreplan specified floor level power facilities for a multiple camera filming set-up, and lighting technical bridges above the auditorium, for drama teaching and performances. Combined with teaching facilities, projection, sound and communication systems, including the Williams AV Wi-Fi Assisted Listening system, the Production Theatre is a highly efficient, flexible and multipurpose space that will support NUA’s students and teaching staff with state-of-the-art facilities for many years to come.
Architectural photography by Joakim Borén
Rehearsal photographs by Norwich University of the Arts
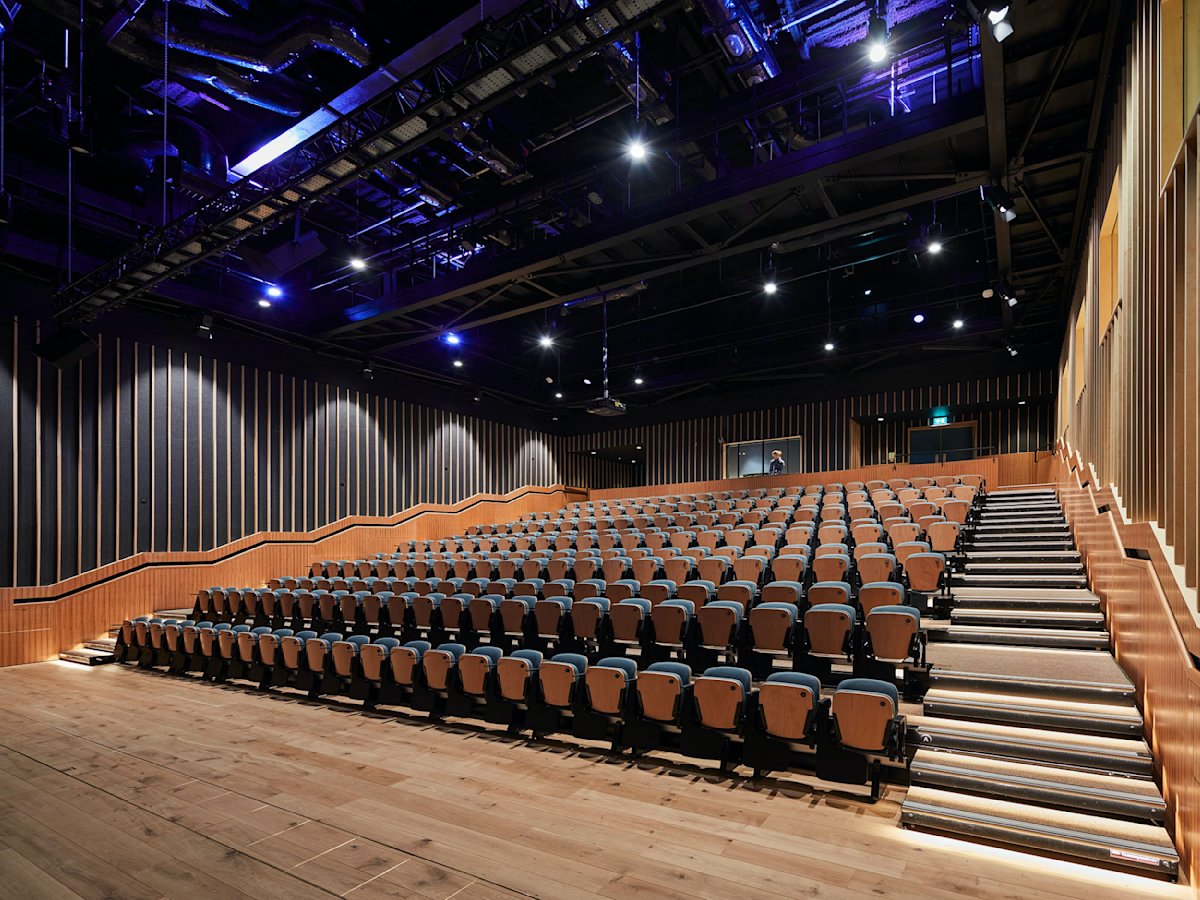
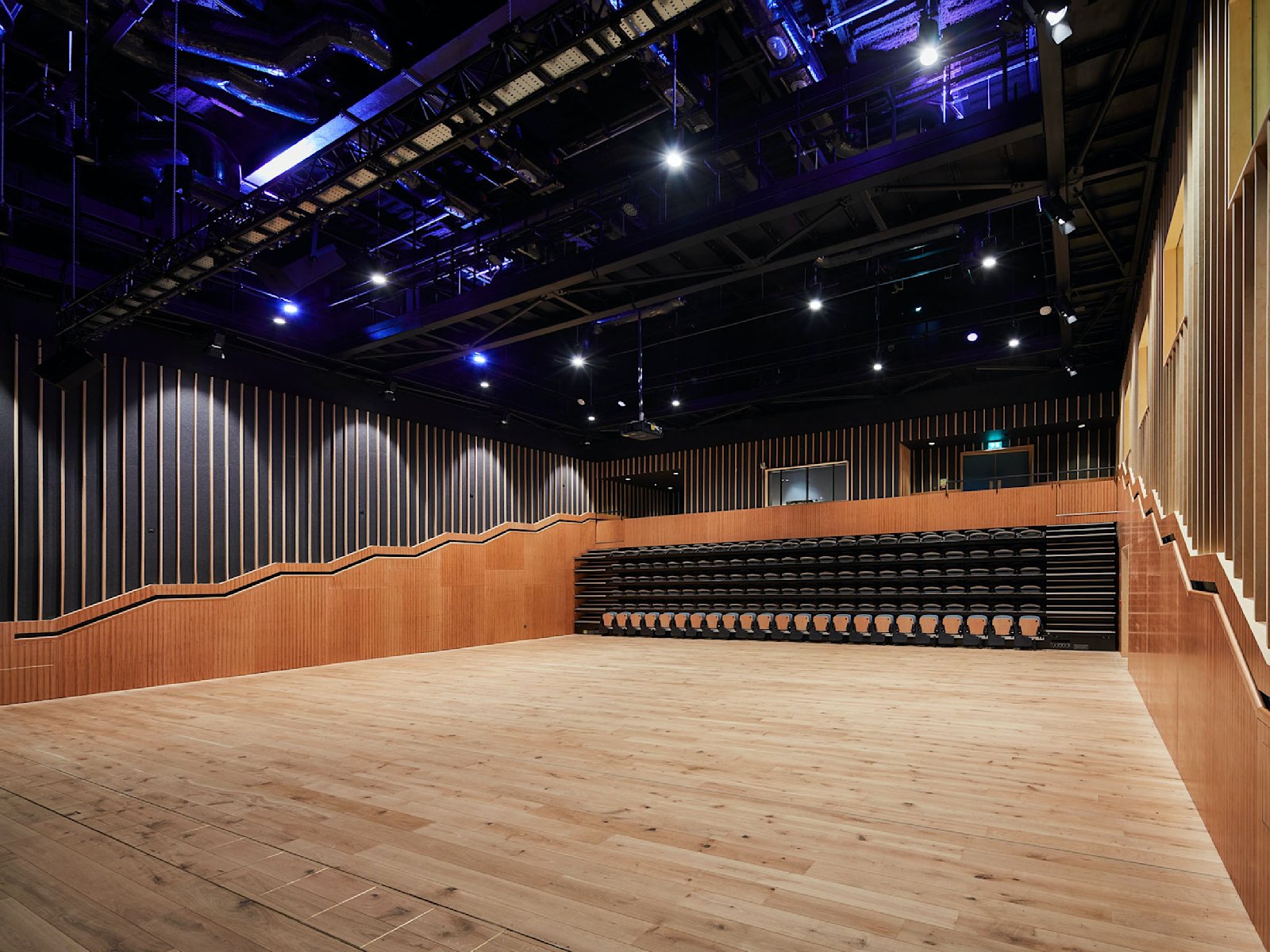
Architect
Hudson Architects
Build Type
New Build
Seating Capacity
338 Lectures
177 Performances
Completed
November 2021
Project Awards
2022
- Architects Journal Award for Higher Education (up to £20M)
2023
- RIBA East Award

